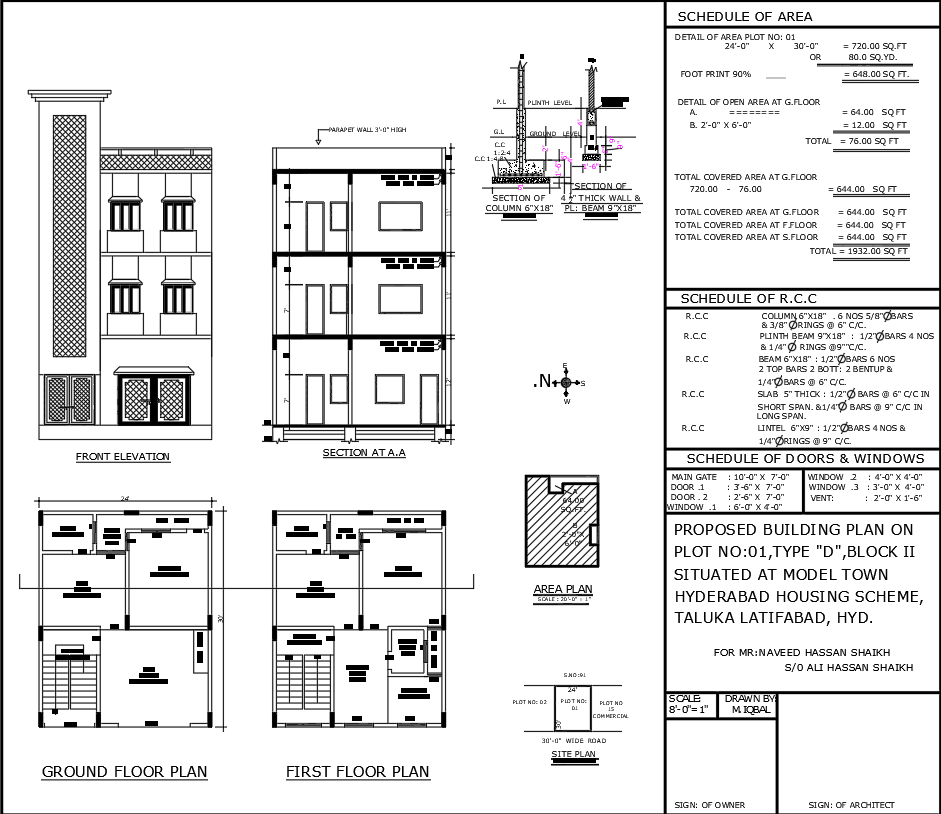24x30ft 3BHK house plan DWG with elevation and sections
Description
Discover a well-optimized 24ft x 30ft 3BHK house plan that includes detailed area layouts, elevation, and section plans. This AutoCAD DWG file covers all essential features like three spacious bedrooms, modern bathrooms, a functional kitchen, and a cozy lounge. The plan also includes an open-to-sky area for natural light and ventilation. Additionally, car parking spaces and detailed section plans of columns are provided for structural clarity. Ideal for families looking to build a compact yet comfortable home, this design ensures efficient space utilization without compromising aesthetics. Download this file to access a comprehensive architectural blueprint for your dream home.

Uploaded by:
Eiz
Luna
